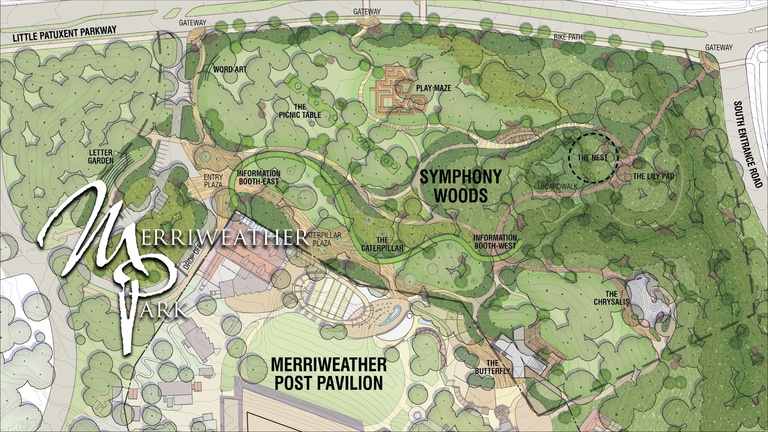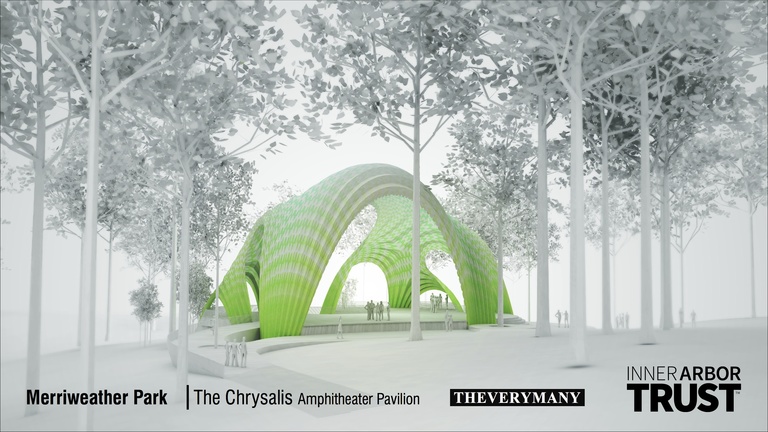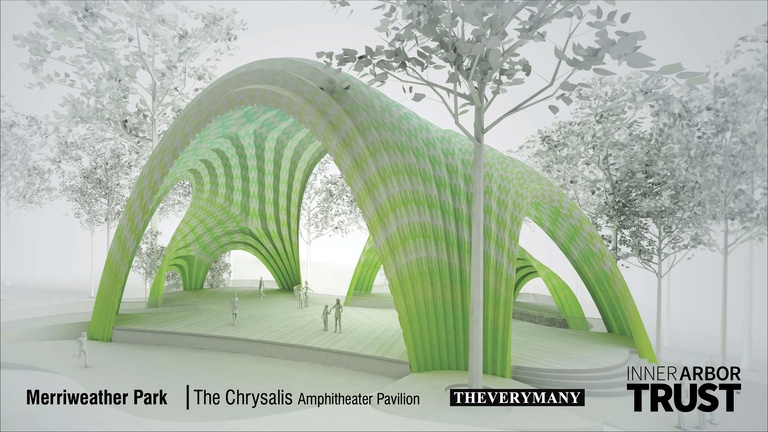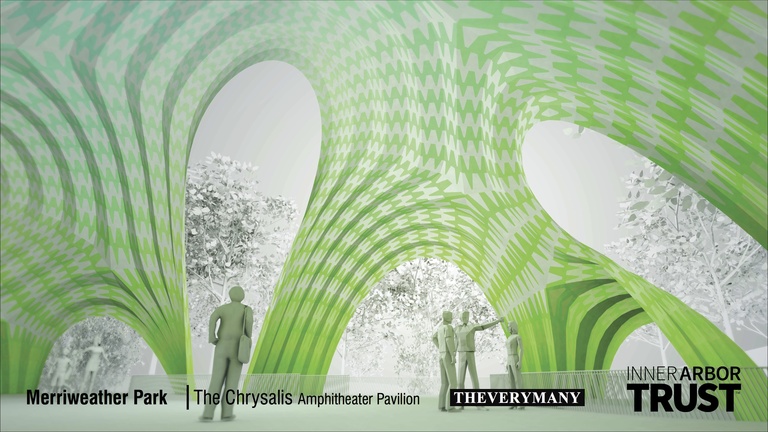After the Caterpillar comes the Chrysalis, as I continue my comments on the Inner Arbor plan. For context and more information see other posts in this series (part 1, part 2, part 3, part 4, part 5). For a good summary of the proposed features see Andrew Metcalf’s story “Breaking Down the Plan to Develop Symphony Woods” at the Columbia Patch. For more on the vision behind the Inner Arbor plan and some inspirations for its features, see the Columbia Association’s original presentation on the Inner Arbor plan. Again my focus is on the following questions for each feature: Does it work? Is it beautiful? Will it last? What’s the cost?

Overview of the proposed Merriweather Park, showing features proposed for Symphony Woods as part of the Inner Arbor plan. The Chrysalis is in the southeast part of the parcel, in the lower right corner. (Click for high-resolution version.) Image © 2013 Inner Arbor Trust; used with permission.
The Chrysalis is located on the southeast portion of the Symphony Woods parcel that’s covered by the initial Inner Arbor plan. From the perspective of how visitors move through the park, the Chrysalis is beyond the east Gateway of the Caterpillar for visitors coming from the northeast or northwest park entrances. It is thus in the area of Symphony Woods intended for cultural events as opposed to play and picnicking. For visitors coming from Merriweather Post Pavilion the Chrysalis lies beyond the Butterfly; in their walk they will first encounter the Butterfly, walk around (or through) it, come to the sloping lawn for the amphitheater, and then to the Chrysalis itself. (The sequence of images below illustrates the view along the way.)

The Chrysalis amphitheater in Symphony Woods / Merriweather Park in the Inner Arbor plan, viewed from a distance. (Click for high-resolution version.) Image © 2013 Inner Arbor Trust; used with permission.
The purpose of the Chrysalis is very straightforward: It serves to cover the stage for a new outdoor amphitheater proposed for Symphony Woods. From one point of view this amphitheatre can be thought of as a smaller version of Merriweather Post Pavilion, with no permanently fixed seating and no roof for the audience—like what Merriweather would be like if everyone sat on the lawn. However the Chrysalis is much more bare bones than the pavilion, open on all sides and with limited or no permanent fixtures other than the structure itself. In that sense it is more comparable to the stage at the downtown Columbia lakefront or the stage in Centennial Park, although somewhat larger than both of these.
One issue not addressed by the Inner Arbor presentation was how the Chrysalis would support sound and lighting equipment used for performances. Clearly the amphitheater isn’t going to be hosting full-blown Merriweather-style light shows and sound stacks, and some such equipment can simply be temporarily installed to the back or sides of the stage. However if the amphitheater is to be used for evening performances (which certainly makes sense) then some provision has to be made for a reasonably comprehensive lighting setup. The images released by the Inner Arbor Trust don’t show any such thing, but images released by the designer, Marc Fornes of THEVERYMANY, on his web site help resolve the mystery, showing a horizontal truss structure suspended from the underside of the roof of the Chrysalis, to which lights and sound equipment could be attached.

The Chrysalis in Symphony Woods / Merriweather Park in the Inner Arbor plan, exterior view. (Click for high-resolution version.) Image © 2013 Inner Arbor Trust; used with permission.
Although the Chrysalis’s amphitheater area does not feature a roof over the audience, it does have shade from the trees of Symphony Woods, which the plan envisions preserving in place. (See the above graphics.) Although this means that some sight lines from the seating area to the stage will be partially blocked, the advantage is that the audience will be shaded from the sun (more so than at the amphitheaters at the lakefront or Centennial Park) and even in light rain they should be relatively protected from the elements. When there are no concerts or other events at the amphitheater the Chrysalis doubles as a place for people to meet and sit (e.g., on the steps to the side of the stage).

The Chrysalis in Symphony Woods / Merriweather Park in the Inner Arbor plan, viewed from inside the structure. (Click for high-resolution version.) Image © 2013 Inner Arbor Trust; used with permission.
As I noted previously, from a visual point of view the Chrysalis is the most striking of all of the proposed Inner Arbor features. It’s no accident that all of the news stories about the unveiling of the Inner Arbor plan have featured the rendering of the Chrysalis as their main illustration. The design is even more beautiful when seen from additional angles and from above, as shown on Marc Fornes’s web site. Forget straight lines, the structure doesn’t have even approximate axes of symmetry; its separate parts seem to simply flow out of the ground and join together, like a plant or (perhaps more appropriately) a force field.
The structure is designed to be very thin and rest lightly upon the earth; I recall Marc Fornes at the pre-submission meeting claiming that it was less than an inch thick (although I may have misheard this). One interesting aspect is the color: It starts out a solid green color at the base, then turns into interspersed elements of green and white, and then becomes progressively lighter the higher one goes, fading somewhat into the sky. The architectural renderings show the structure against a white background, which is somewhat misleading. It would be interesting to see a rendering against the actual woods, to determine if the color chosen works as well in that setting.
One question left unanswered at the pre-submission meeting (at least to my recollection) is what exact material would be used to construct the Chrysalis, and whether the color would be inherent to the material (as with plastics) or externally applied (as with aluminum). Many if not most of Fornes’s other works seem to have been designed for display in galleries or other indoor settings, and it’s an open question as to what level of maintenance the Chrysalis would need in order to look its best over the years. As for the cost, the budgeted amount is apparently $3.5M (already committed by Howard County); whether there will be cost overruns, and how severe they will be, remains to be seen.
Rather than conclude on a matter of dollars and cents, I’ll close with some thoughts about the Chrysalis in the context of the site and the times. As noted above, the Chrysalis in effect serves the same function as the existing Frank Gehry-designed Merriweather Post Pavilion, but otherwise is very different from the pavilion and in a sense engages in conversation with it: Where the pavilion is angular and uses wood and other materials to effect a natural appearance, the Chrysalis is completely curved and (as currently envisioned) uses materials and colors that stand out from the landscape. The Chrysalis is a structure of the early part of the 21st century, as Merriweather Post Pavilion was one of the mid-to-late 20th century.
In its general appearance the Chrysalis brings to mind examples of biomorphic architecture, a style that goes back as far as the late 19th and early 20th centuries and Antoni Gaudí’s Sagrada Família church, but which has become more popular in the late 20th and early 21th century as advanced computer modeling and analysis have made such structures easier to design and build. (Frank Gehry’s own post-Columbia buildings, including the Guggenheim Museum in Bilbao, are also examples of this trend.)
However despite its appearance and its name I think the significance of the Chrysalis lies not just in its resemblance to organic forms but also in its status as a structure that was computer-generated as opposed to simply being computer designed (i.e., with the aid of computer-based drawing and modeling programs). Marc Fornes uses computer-executed algorithms that encode certain rules in order to generate and explore complex new 3-dimensional forms, to join such forms together and nest them within and next to each other, and to determine how such forms can be made into buildable structures.1
The Chrysalis and the working methods behind it are a natural fit for an area like Howard County that is home to a relatively high percentage of mathematicians and IT professionals and is working to promote STEM education and advanced manufacturing.2 If the Merriweather Post Pavilion and other Frank Gehry-designed structures in Columbia evoke the fondly-remembered past of Columbia, the Chrysalis points to its potentially-exciting future.
In my next and final post in this series I’ll discuss the last of the proposed Inner Arbor features, the Butterfly.
Virginia Duran - 2013-12-09 09:39
Interesting article!
For those interested in tools, Fornes appears to be using the Rhinoceros 3-D modeling software in combination with Python scripting and the RhinoNest add-on. ↩︎
Coincidentally, in the same week as the presentation of the Chrysalis and other Inner Arbor designs, the Howard County Economic Development Authority and the Maryland Center for Entrepreneurship announced a new 3D Maryland initiative to promote 3D printing and related innovative manufacturing techniques. ↩︎