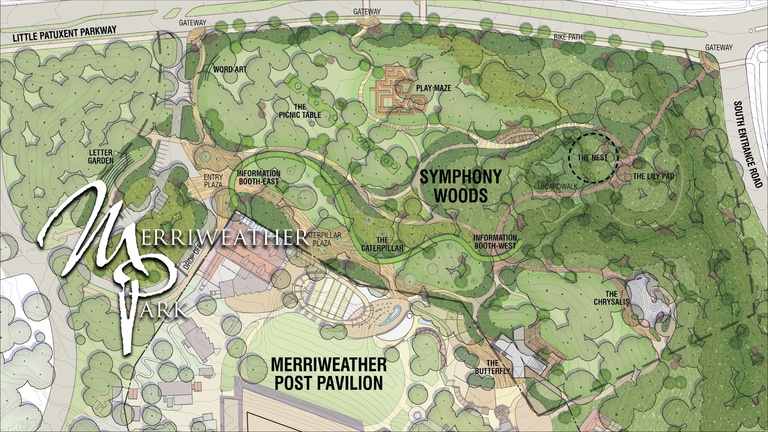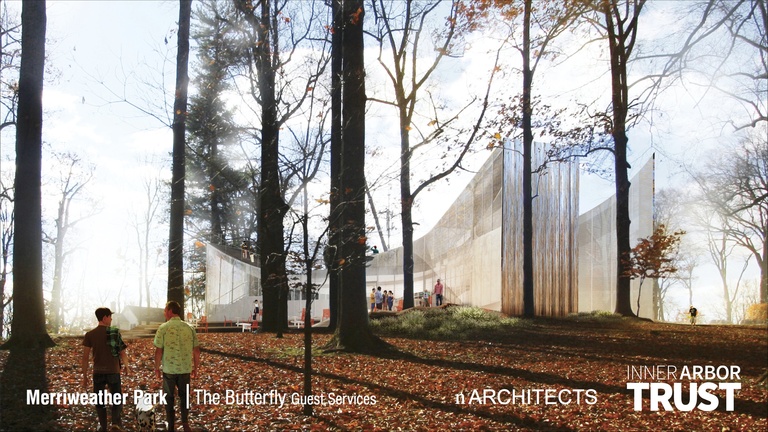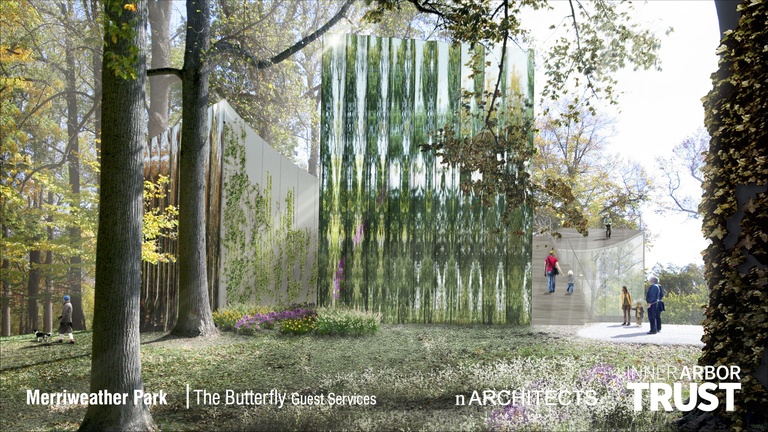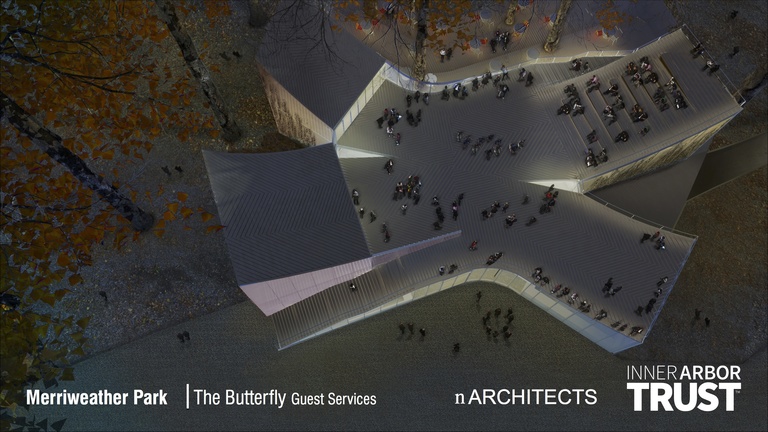Metamorphosis produces the Butterfly, as I conclude my comments on the features of the Inner Arbor plan as presented at the pre-submission meeting on December 2. For context and more information see other posts in this series:
- Addressing concerns raised at the pre-submission meeting
- An overview of the Inner Arbor plan, and more comments and concerns
- Word Art, the Letter Garden, and the Maze
- The Picnic Table and the Lily Pads
- The Caterpillar
- The Chrysalis
- The Butterfly
For a good summary of the proposed features see Andrew Metcalf’s story “Breaking Down the Plan to Develop Symphony Woods” at the Columbia Patch. For more on the vision behind the Inner Arbor plan and some inspirations for its features, see the Columbia Association’s original presentation on the Inner Arbor plan. As with the other features I focus on the following questions for the Butterfly: Does it work? Is it beautiful? Will it last? What’s the cost?

Overview of the proposed Merriweather Park, showing features proposed for Symphony Woods as part of the Inner Arbor plan. The Butterfly is in the southeast part of the parcel, in the lower right corner. (Click for high-resolution version.) Image © 2013 Inner Arbor Trust; used with permission.
The Butterfly is located in the southeast portion of the Symphony Woods parcel that’s covered by the initial Inner Arbor plan, between Merriweather Post Pavilion and the Chrysalis amphitheater. Like the Chrysalis, the Butterfly is beyond the east Gateway of the Caterpillar for visitors coming from the northeast or northwest park entrances, in the area of Symphony Woods intended for cultural events as opposed to play and picnicking. In addition to being convenient to Merriweather Post Pavilion and the Chrysalis, the Butterfly could also be easily reached from the “arts village” and Columbia Association headquarters proposed for the eastern part of Symphony Woods in the original Inner Arbor concept plan.

The Butterfly in Symphony Woods / Merriweather Park in the Inner Arbor plan. The view is from the north, walking from the Chrysalis towards Merriweather Post Pavilion. (Click for high-resolution version.) Image © 2013 Inner Arbor Trust; used with permission.
The Butterfly is a café and gallery space. In some ways it is the successor to the outdoor café proposed as part of the Cy Paumier plan for Symphony Woods, but its siting and intended audience are quite different. The café in the Paumier plan was to be located in the northern part of Symphony Woods next to the proposed fountain, and was intended in large part as a way to draw people into Symphony Woods. Whether or not it would have actually done so is an open question.1
The Butterfly, on the other hand, is sited not in the northern “play and picnicking” part of Symphony Woods, but adjacent to Merriweather Post Pavilion (right up against the property line, in fact) and the Chrysalis amphitheater, as well as to any future developments in the proposed Arts Village area of Symphony Woods. Its main customer base would thus be people attending concerts and cultural events, supplemented by other visitors to the park or (if the CA headquarters is moved to Symphony Woods) by CA employees.
As a café the Butterfly has two main areas proposed to serve food and drink (if I recall the plans correctly), in two of the four “wings” of the building, and either two or three areas in which to consume them: Perhaps a small area within the building itself, on an outside deck on the Chrysalis side of the building, and on the roof. Based on the overhead view rendering (see below), the outside deck could accommodate at least a dozen or more tables and several dozen people, and the roof area could easily host one or two hundred people, either standing or sitting on steps built into the roof over one wing.2 So the building and the immediate area could likely host up to a few hundred people. (By comparison, the listed capacity of Merriweather Post Pavilion is 15,000 people, and daily attendance at Wine in the Woods is about that large as well.)
The building itself would be accessible from both the Merriweather Post Pavilion side and the Chrysalis side, with glass walls providing a view through the building and a visual connection between the pavilion area and the woods. The roof could be reached from stairs on two of the wings (shown most clearly in the two images below), as well as by elevator. (The elevator is not shown on the images but is presumably in one of the two rooms that open onto the roof; the high-resolution image for the overhead view shows a person in a wheelchair on the roof.)
As noted above the building itself would contain gallery space in one or two of the wings. The roof could also be used for performances, with the audience either sitting on the steps of one wing or standing in the others. (The high-resolution image shows a dance performance in the center of the roof.)

The Butterfly in Symphony Woods / Merriweather Park in the Inner Arbor plan, viewed from the west, showing a reflective wall. (Click for high-resolution version.) Image © 2013 Inner Arbor Trust; used with permission.
While it’s not as immediately visually striking as the Chrysalis, in my opinion the Butterfly could end up the most beautiful structure in Symphony Woods, despite its relatively mundane purpose. Frank Gehry once modestly referred to the Rouse building as an “elegant warehouse”; similarly the Butterfly can be thought of as an “elegant concession stand.” In the rendering it appears as a very light building that almost floats above the earth, with glass walls at the two main entrances and a wooden roof.
The Butterfly echoes Merriweather Park Pavilion in its use of natural materials and the amphitheater-like configuration of the roof, while echoing the curved forms of the Chrysalis—the concave upward swoop of the roofline mirroring in reverse the convex roof of the Chrysalis. Meanwhile the reflective metal surfaces of the exterior walls at the ends of the four wings literally mirror the surrounding woods, while the concave forms of the mirrored surface echoes the concavity of the roofline. (You can see the slight concavity of the walls in the high-resolution image of the westerly view above.)

The Butterfly in Symphony Woods / Merriweather Park in the Inner Arbor plan, viewed from above, showing the deck on the Chrysalis side and the plaza on the Merriweather side. (Click for high-resolution version.) Image © 2013 Inner Arbor Trust; used with permission.
What could go wrong in terms of maintainability or cost? One major issue that could compromise the elegance of the design is the need to put utility structures on the roof for air conditioning, heating, and other purposes. (These would also get in the way of rooftop visitors, of course.) The presenters at the pre-submission meeting speculated on the possibility of using a geothermal energy system in order to lessen this problem, but that would add additional complexity to the design that could drive up costs. There are also other practical considerations that could mar the clean lines of the roof and walls, such as the need for exhaust fans in kitchens if cooking is to be done on site. I’m not an expert in these matters, so I’ll just have to wait for further refinements to the design to be released in order to see how such practicalities get addressed.
This concludes my initial thoughts on the Inner Arbor designs, though I may revisit my comments as the designs are refined and more information is released by the Inner Arbor Trust. In the meantime if you see errors of fact in anything I’ve written or disagree strongly about my conclusions, please feel free to let me know in the comments or otherwise.
I want to close by talking a bit more about why the Butterfly is my favorite design of all those proposed for Symphony Woods. In line with the theme of metamorphosis some might see the Butterfly standing at the end of a sequence that begins with the Caterpillar and continues with the Chrysalis. That’s a valid metaphor, especially since the Butterfly seems almost poised to take flight. However I also see the Butterfly as standing both literally and metaphorically between the Merriweather Post Pavilion, a symbol of Columbia’s past, and the Chrysalis, a vision of Columbia’s and Howard County’s potential future as a community in which the fine arts and high technology do not just co-exist and flourish together, but inspire and cross-pollinate each other.
About fifty years ago Columbia was found and Howard County irrevocably changed from a rural area of farms and forests to a thriving suburban community of subdivisions and office parks. Some of us were alive when that happened; many of us will not be alive when Columbia celebrates its one hundredth birthday, and will never know what Columbia could become by then. The development of downtown Columbia is a critical step toward building Columbia’s and Howard County’s future, and the Inner Arbor plan is a critical step toward building Columbia’s downtown. Even if I don’t survive to see Columbia’s 100th birthday, I hope to be able to raise a toast to its 50th in the café at the Butterfly.
For example, at one point Dennis Lane quoted the comments of Rob Hollis of the Howard County Design Advisory Panel, from a design review of one of the iterations of the Cy Paumier plan:
Parks that most successfully accommodate a café will usually have enough mass of park users for the economics to work. The café is not the draw but the support for the place to go. There needs to be an amenity of significance to populate the café (i.e.: a playground, skating rink, etc). Aside from concert days, is there such a draw?
Dennis then went on to claim, “The answer to that would be no.” ↩︎
In the overhead rendering of the Butterfly I counted about 150 people on the roof, and it’s not particularly crowded. The wing of the roof with steps for seating looks as if it could hold almost a hundred people by itself. ↩︎