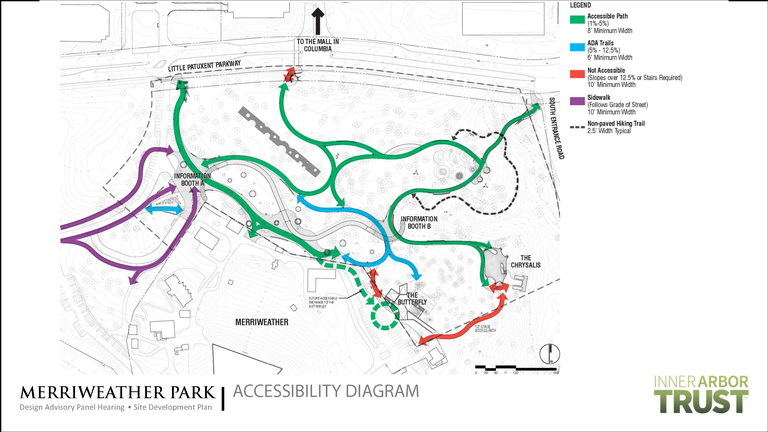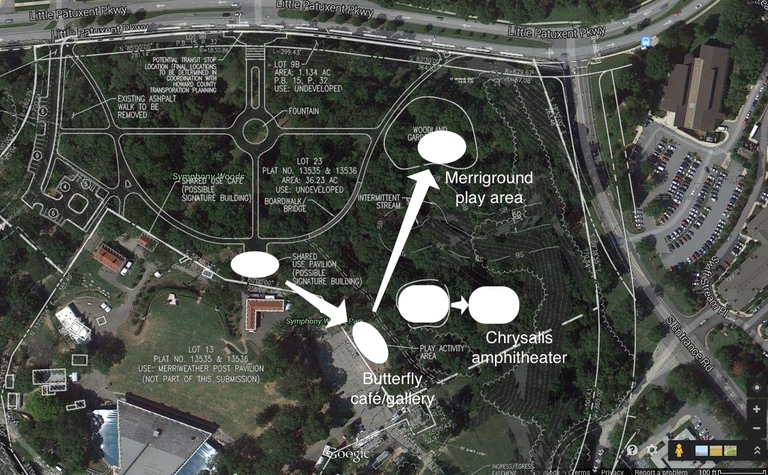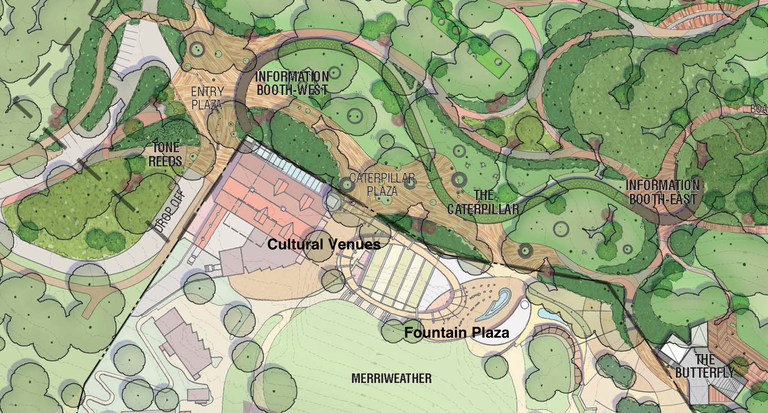Some people are now promoting the Paumier plan as a way to “save Symphony Woods.” But two years ago people concerned about preserving Symphony Woods were signing a petition against the Paumier plan and calling instead for “a unique park with meandering pathways that connect amenities and honor the natural woods.” They couldn’t know it then, but those petitioners were asking for the kind of Symphony Woods park that will be provided by the current Inner Arbor plan.
Previously I rendered my own verdict on Cy Paumier’s plan for Symphony Woods, and relayed the verdicts of the Howard County Design Advisory Panel [PDF] and then the Planning Board [PDF]. Note that the Planning Board actually approved the overall Final Development Plan for the Merriweather-Symphony Woods Neighborhood presented by the Columbia Association, including having the area host a system of walkways and various other proposed features like a café, an outdoor amphitheater, a children’s play area, and (last but not least) a fountain. However they recommended moving to a system of meandering paths rather than formal walkways, and urged closer integration of the park with the Merriweather Post Pavilion property.
After the Planning Board decision CA went into somewhat of a holding pattern with respect to Symphony Woods, with the CA staff suggesting plans be put temporarily on hold, and the CA board considering more formal coordination with Howard Hughes Corporation and Howard County. This period of relative inactivity was broken with the announcement that CA had decided to adopt a new concept plan for Symphony Woods proposed by Michael McCall, like Cy Paumier a Columbia resident and former Rouse associate.
This “Inner Arbor” plan as originally presented was not an exact replacement for the Paumier plan, but was instead a high-level plan for the entire northeast and eastern portion of Symphony Woods; thus it included elements (like a replacement for Toby’s Dinner Theater and a new CA headquarters) that were never part of the Paumier plan. However since then the Inner Arbor plan has evolved into a plan specifically for the northern portion of Symphony Woods, the same area covered by the Paumier plan, and in an important sense it can be thought of simply as a continuation of and improvement on the Paumier plan, addressing that plan’s deficiencies as identified by the Planning Board and Design Advisory Panel.

Diagram of Inner Arbor walkway system showing accessible paths. Click for high-resolution version. Adapted from slide 205 of the presentation to the Design Advisory Panel. Image © 2014 Inner Arbor Trust; used with permission.
The best place to start to appreciate that point is not with the Inner Arbor structures but rather with the walkway system proposed as part of the current Inner Arbor plan as recently presented to the Howard County Design Advisory Panel.1 Note that the plan fully implements the Planning Board recommendation to use meandering paths. This allows paths to be routed to avoid trees and thereby minimize the number of trees needing removal.
Using meandering paths also means that the paths can follow the “lay of the land” and thus avoid steep slopes and the need for stairs as much as possible. As shown in the image above, most of the walkways (shown in green) are from 1% to 5% grade and are thus fully accessible to people using wheelchairs or who otherwise have difficulty walking. Most of the remaining paths (shown in blue), though having somewhat steeper grades in some places, still fall within the relevant ADA guidelines as applied to park trails. Only a few paths (shown in red) have steeper slopes that might require stairs. (One of the places requiring stairs is the entrance across from the mall access road, as in the Paumier plan, although unlike the Paumier plan this entrance is not the primary focal point of the design.)
The Inner Arbor plan also replaces the relatively awkward north-south alignment of the Paumier paths with a more natural east-west alignment that better conforms to the shape and orientation of the northern part of Symphony Woods. This change in alignment allows for longer paths that provide more opportunities to walk within the park, including the more scenic forest in the eastern and northeastern area of the park, which was to a large degree a “no go” area in the Paumier plan. This is made possible in part by an elevated boardwalk that allows visitors to enter at the northeastern corner of the park, at the intersection of Little Patuxent Parkway and South Entrance Road, near the Central Branch library and on the multi-use pathway to Lake Kittamaqundi. The boardwalk carries them through the northeastern portion of the park above the forest floor, and allows them to reach the Chrysalis amphitheater over a fully-accessible route.
Speaking of the Chrysalis, as noted previously the Final Development Plan based on the Paumier design envisioned various park features in addition to the walkways, including a pavilion and café (combined or separate), a fountain (interactive or otherwise), a children’s play area, public art, and an outdoor “shared use” amphitheater that could be used for both Merriweather events (e.g., as a second stage) or for events in Symphony Woods proper (e.g., Wine in the Woods). The current Inner Arbor plan makes provision one way or the other for all those elements, and (unlike the Paumier plan) includes detailed designs for almost all of them.2 Put another way, almost every element in the current Inner Arbor plan is referenced in the Final Development Plan previously approved by the Planning Board.

Inner Arbor park features relative to their locations in the Paumier plan. Click for high-resolution version. Adapted from sheet 3 of FDP-DC-MSW-1, Downtown Columbia Merriweather-Symphony Woods Neighborhood Final Development Plan, and slides 25-33 of the Inner Arbor Trust presentation to the Design Advisory Panel.
The major difference from the Paumier plan is thus not the proposed park features themselves, but rather that the park features were moved to different locations within Symphony Woods, in order to improve integration with Merriweather Post Pavilion and/or to address other issues.
In particular, the Paumier plan proposed a pavilion and café located halfway between the two Merriweather entrances, next to the Merriweather Post Pavilion restrooms. In the Inner Arbor plan the corresponding structure, the Butterfly, is moved next to the Merriweather VIP parking lot, near the east entrance of Merriweather Post Pavilion, so that its shared use with Merriweather does not require opening up a new entrance (as the Paumier plan would have).
In the Paumier plan the children’s play area was proposed to be located in the Butterfly’s location; in the Inner Arbor plan the corresponding feature, the Merriground, is moved into the park proper, in a more natural setting. Finally, in the Paumier plan the proposed shared-use amphitheater was to be located next to the children’s play area, relatively close to Merriweather. In the Inner Arbor plan the corresponding structure, the Chrysalis, is moved to the east. This takes it down a hill somewhat, providing more space for the audience and decreasing possible bleed-over of sights and sounds from the Merriweather Post Pavilion to the Chrysalis and vice versa (e.g., when the Chrysalis is used as a shared stage).
The Paumier plan referenced possible public art in the park. That function is fulfilled in the Inner Arbor plan by the Merriweather Horns sound sculptures. The fountain envisioned in the Paumier plan is not in the Inner Arbor plan proper, because the proposal is to put the fountain not in Symphony Woods itself but rather within the Merriweather Post Pavilion property as part of a strategy to integrate the two areas (as recommended by the Planning Board).

Proposed unfenced boundary area between Merriweather Post Pavilion and Symphony Woods in the Inner Arbor plan, showing possible fountain plaza and cultural venues. Click for high-resolution version. Adapted from slide 201 of the presentation to the Design Advisory Panel. Image © 2014 Inner Arbor Trust; used with permission.
Another part of that integration is a proposal to tear down the current Merriweather fence (at least on the north side) and provide a substitute for it in the form of the Caterpillar, a tubular berm intended to separate the area of Symphony Woods close to Merriweather from the main area of the park. The Caterpillar thus provides access control for Merriweather Post Pavilion itself during Merriweather events, and also bounds a shared space for a possible fountain and other amenities in the area straddling the Merriweather/Symphony Woods boundary, making the fountain and its associated plaza accessible to visitors to Symphony Woods on days when there are no events at Merriweather Post Pavilion.
In conclusion: The Inner Arbor plan is more respectful of the alignment and topography of Symphony Woods than the Paumier plan, provides a better walking experience for visitors, sites the various park amenities more intelligently, integrates Symphony Woods much better with Merriweather Post Pavilion, and (last but certainly not least) requires significantly fewer trees to be removed (particularly when the park amenities are accounted for).
Finally, thanks to the comprehensive and detailed work that has been done by the Inner Arbor team (work that for whatever reason was never done for the Paumier plan), the current Inner Arbor plan is an example of the design excellence that can be produced by talented local firms working in concert with leading designers and architects from around the world, and meets the challenge that Del. Elizabeth Bobo set for those designing the future of Columbia Town Center:
There is great anticipation in the community of bold, creative public spaces …. Where are the grand designs that excite the spirit and capture the soul, becoming material for textbooks to train future architects and planners? Columbia, Mr. Rouse’s “next America” and arguably the most successful new town in the world, is a perfect home for them.
This concludes my series on the Paumier plan and the Inner Arbor plan as compared to it. In future posts I’ll briefly revisit the Inner Arbor plan as presented to the Design Advisory Panel, and comment on some of the changes since my original series of Inner Arbor posts.
Jessie Newburn - 2014-04-27 21:07
Thank you, Frank, as ever and always for your thoughtful, diligent analysis and observations. Your thinking helps my thinking.
For more information see the Design Advisory Panel meeting minutes [PDF] and the Inner Arbor Trust Presentation at that meeting [304MB PDF]. ↩︎
To give a rough indication of the relative completeness of the two plans, the presentation to the Design Advisory Panel for the Paumier plan contained 36 slides, while the Inner Arbor presentation to the DAP contained 236. ↩︎